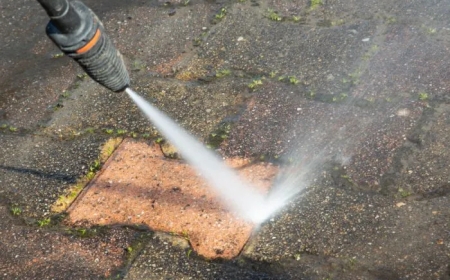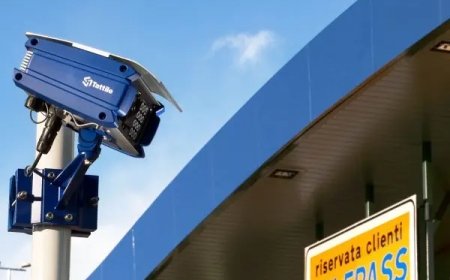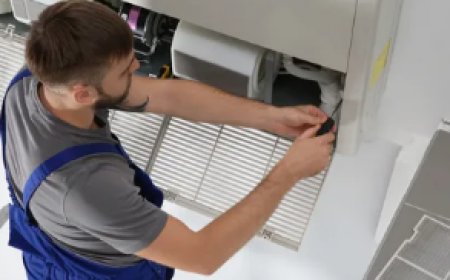What Steps Ensure Proper Zoning in a Decontamination Room?
Discover essential steps for effective zoning in decontamination rooms. Improve your dental office design with expert strategies for safety and efficiency.

Designing an efficient, safe, and hygienic decontamination room is a vital component of any dental office design. At the heart of this lies the concept of zoning the strategic separation of spaces within the decontamination room to prevent cross-contamination and streamline workflow.
Effective zoning in decontamination room design not only supports regulatory compliance but also enhances staff safety and operational efficiency. In this blog, we will explore the essential steps to ensure proper zoning in your decontamination room, providing practical advice and insights tailored to dental practices in the UK.
Understanding Zoning in Decontamination Room Design
Zoning refers to the deliberate division of the decontamination room into distinct areas based on the contamination risk and workflow. Typically, the room is divided into:
- Dirty Zone:Where contaminated instruments are received and initial cleaning occurs.
- Transition Zones:Areas or pathways facilitating the movement from dirty to clean without cross-over.
This zoning minimises the risk of infection, optimises instrument processing times, and improves staff workflow.

Why Proper Zoning Matters in Dental Office Design
Withindental office design, the decontamination room is one of the most critical spaces for infection prevention. Without clear zoning, there is a risk of instruments or surfaces becoming re-contaminated. This could lead to:
- Patient safety issues.
- Regulatory non-compliance.
- Increased operational inefficiencies.
- Potential staff injuries or errors.
Therefore, investing time and resources into proper zoning within your decontamination room design is essential for any successful dental practice.
Step 1: Assess the Workflow and Instrument Journey
Begin by analysing the entire journey of dental instruments within your practice:
- Where do contaminated instruments arrive?
- What processes do they undergo in the decontamination room?
- How are they sterilised, inspected, and stored?
Mapping this journey helps identify the logical order of zones and how to physically separate them. A linear workflow from dirty to clean zones with no backward movement reduces the risk of cross-contamination.
Step 2: Clearly Define and Separate Zones
Once the workflow is understood, define the specific zones with physical and visual barriers where possible.
Physical Separation
- Use walls, partitions, or glass panels to create distinct spaces.
- Doors or pass-through windows can allow instruments to move between zones without staff crossing contamination lines.
Visual Separation
- Colour coding floors or walls in different zones to create mental cues.
- Signage indicating dirty and clean areas for staff awareness.
In dental office design, this clarity supports adherence to protocols and reduces errors.
Step 3: Design the Dirty Zone with Safety in Mind
The dirty zone handles contaminated instruments and is the highest risk area. Ensure this zone has:
- Dedicated sinks for instrument pre-soaking and rinsing.
- Appropriate waste disposal bins for contaminated materials.
- Ample space for staff to work without congestion.
- PPE stations to encourage correct protective measures.
This zone should be physically separated from the clean zone to prevent any backflow of contaminants.
Step 4: Create an Efficient Clean Zone for Sterilisation and Storage
The clean zone is where sterilised instruments are handled and stored safely.
Key design elements include:
- Sterilisation equipment placed logically to allow smooth flow.
- Inspection and packaging areas with good lighting.
- Sterile storage cabinets or shelves positioned to minimise handling.
- Clean air supply and ventilation to reduce contamination risk.
Incorporating these features into decontamination room design improves staff efficiency and compliance with hygiene standards.
Step 5: Implement Transition Areas and One-Way Workflow
To support zoning, design pathways that enforce a one-way flow from dirty to clean areas. This reduces the chance of instruments or personnel moving back into contaminated zones.
Consider:
- Dedicated instrument transfer stations.
- Corridor layouts that prevent staff crossing between zones.
This step is crucial in maintaining the integrity of the decontamination process.
Step 6: Select Appropriate Materials and Finishes for Each Zone
Material choice plays a significant role in zoning. Surfaces should be:
- Durable and chemical-resistant:Especially in the dirty zone, where disinfectants are frequently used.
- Consistent with zone function:For example, stainless steel or solid surfaces work well in clean zones due to their hygienic properties.
These choices support the physical zoning strategy and facilitate routine cleaning.
Step 7: Incorporate Adequate Ventilation and Lighting
Proper ventilation prevents the spread of airborne contaminants and controls humidity, which is particularly important in the dirty zone. Consider:
- Separate ventilation systems for dirty and clean zones.
- Bright, shadow-free lighting in clean zones for thorough instrument inspection.
These environmental controls complement zoning by further reducing contamination risks.
Step 8: Educate and Train Staff on Zoning Protocols
Even the bestdecontamination room designfails without staff adherence.
- Conduct regular training sessions emphasising the importance of zoning.
- Use clear signage and colour coding as reminders.
Step 9: Plan for Flexibility and Future Needs
Dental office design should anticipate changes in practice size, workflow, or regulations.
- Use modular partitions that can be repositioned.
- Design zones with sufficient space to accommodate new equipment.
- Keep workflows adaptable to technological advancements.
Future-proofing zoning arrangements avoids costly renovations and operational disruptions.
Step 10: Regularly Review and Audit Zoning Effectiveness
- Staff observations.
- Infection control audits.
- Workflow assessments.
Continuous improvement ensures zoning remains effective and aligned with evolving best practices.

Summary Table: Steps to Ensure Proper Zoning
|
Step Number |
Action |
Purpose |
|
1 |
Assess Workflow |
Understand instrument journey |
|
2 |
Define and Separate Zones |
Physical and visual separation |
|
3 |
Design Dirty Zone Safely |
Minimise contamination risk |
|
4 |
Create Efficient Clean Zone |
Optimise sterilisation processes |
|
5 |
Implement One-Way Workflow |
Prevent cross-contamination |
|
6 |
Choose Suitable Materials |
Support cleaning and durability |
|
7 |
Ensure Proper Ventilation & Lighting |
Enhance hygiene and inspection |
|
8 |
Train Staff on Protocols |
Promote compliance |
|
9 |
Plan for Flexibility |
Future-proof the design |
|
10 |
Review and Audit |
Continuous improvement |
Conclusion
Proper zoning is an indispensable element of decontamination room design within dental office design. By meticulously separating dirty and clean zones, facilitating a one-way workflow, and using appropriate materials, dental practices in the UK can significantly reduce infection risks while improving operational efficiency.
For specialised support in creating effective, compliant, and flexible dental office design including expert decontamination room design consider partnering withDivo interiors Ltd. Their experience helps dental practices optimise hygiene, efficiency, and staff safety through thoughtful space planning.































